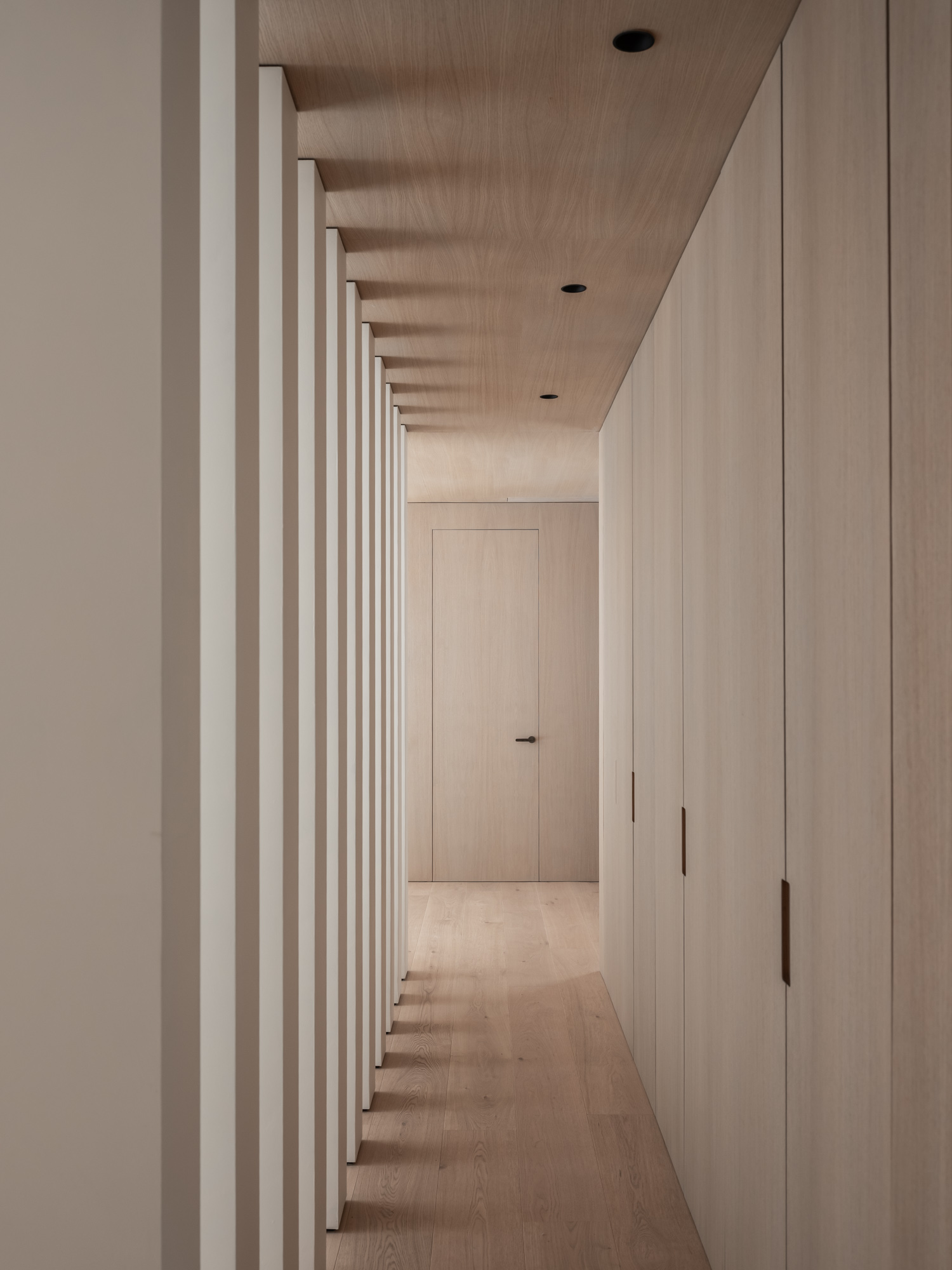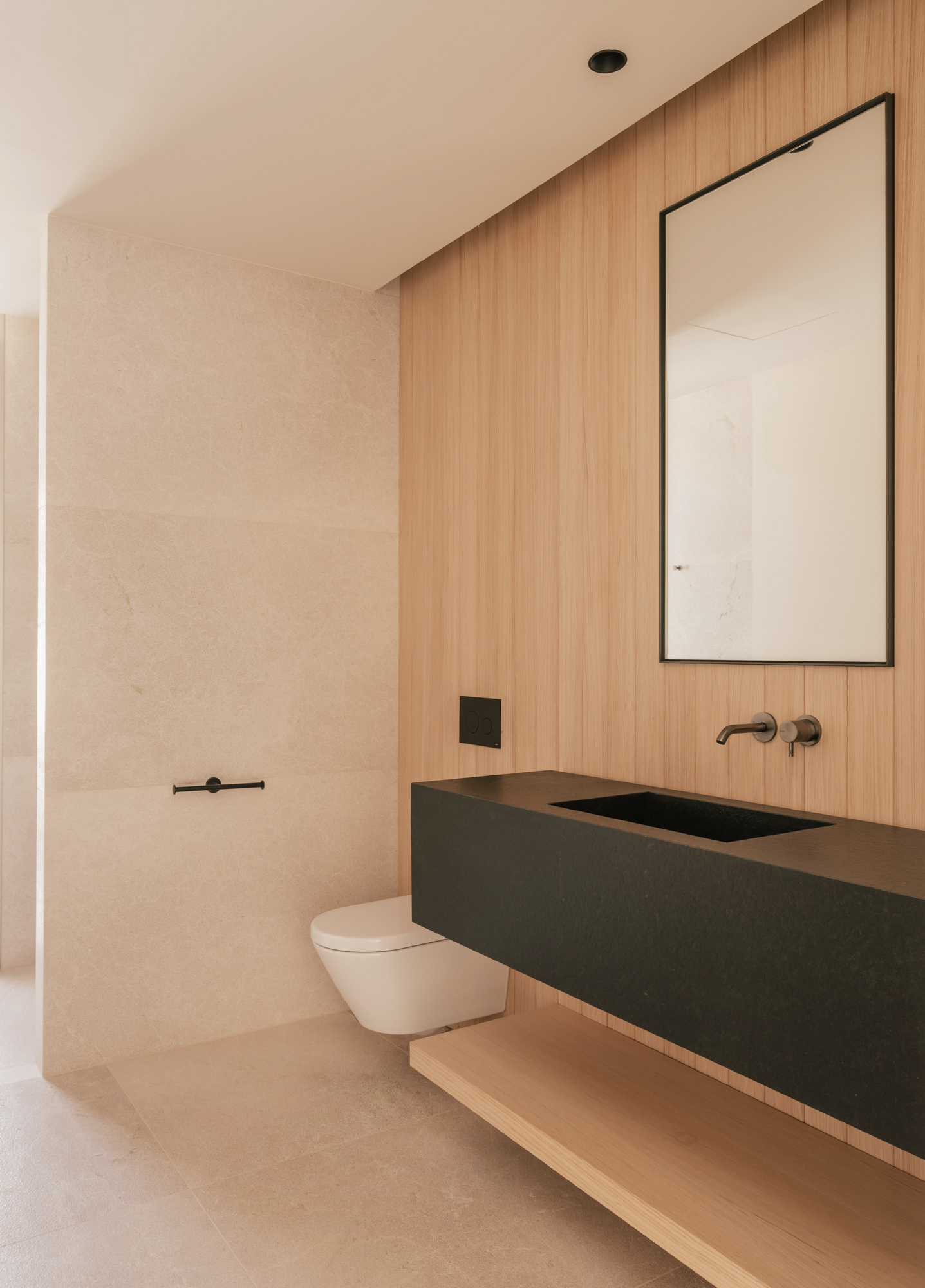-
BN7 House
Read more
This property is located in the area of Son Vida. An exclusive area surrounded by golf courses.
The project is divided into three floors and stands out for an excellent connection between the ground floor and the pool area.
Clean, straight lines define its architecture and interior design.
The materials used both inside and outside are always natural materials. Stone and wood are undoubtedly the protagonists. From there, all the elements of the house repeat these materials creating a uniform atmosphere with hardly any decorative elements.
-
ES House
Read more
You can see all the images of the project through the following link:
https://jorgebibilonistudio.com/en/interior-design-mallorca-fl-house
-
Biniali house
Read more
New project for an eight-hundred-square-metre dwelling in Biniali. It is a rcontemporary interiors will be the premise of this project.homingustic dwelling where the landscaping will unite the different architectural volumes. Mallorcan architecture together with contemporary interiors will be the premise of this project.
-
MA House
Read more
Boca Raton, Florida. This is the location of this impressive project where we have carried out the architecture and interior design.
The house is surrounded by golf courses and a typical Florida landscape. And unlike what we know, no walls are allowed around the house. Therefore, the design is based on imposing walls and small openings to give privacy to the house. Only on the facade of the pool there is a large opening that connects inside and outside.
As for the interiors, Travertine and walnut are the main materials. A custom interior design to give a unique look to the project.
You can see all the images of the project through the following link:
https://jorgebibilonistudio.com/en/interior-design-mallorca-fl-house
You can see all the images of the project through the following link:
https://jorgebibilonistudio.com/en/bn1-house-interior-design
-
PI House
Read more
This house is characterized on the outside by a very flat design due to the shape of the site. The two floors are contained between two lateral stone walls that accentuate the horizontality.
The exterior is dominated by stone, lime and iroko, giving the project a very solid and emphatic appearance. However, the different textures of the materials provide great warmth.
In the interior, the color black plays a very important role as it is used in different elements such as countertops, fireplaces and glass, for example. The latter, in smoked color, create a very interesting play of reflections.
























































































































