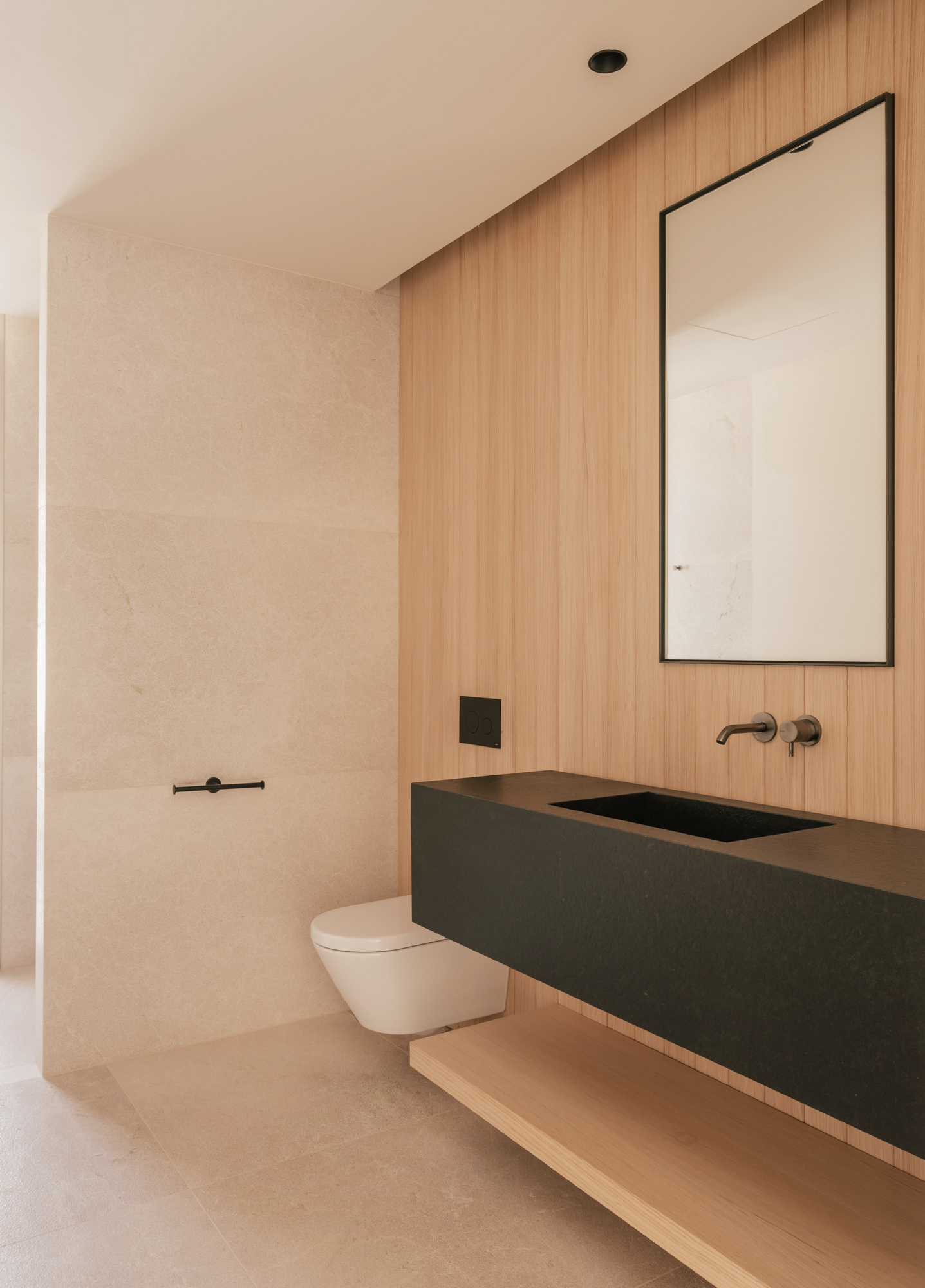-
PI House
Read more
This house is characterized on the outside by a very flat design due to the shape of the site. The two floors are contained between two lateral stone walls that accentuate the horizontality.
The exterior is dominated by stone, lime and iroko, giving the project a very solid and emphatic appearance. However, the different textures of the materials provide great warmth.
In the interior, the color black plays a very important role as it is used in different elements such as countertops, fireplaces and glass, for example. The latter, in smoked color, create a very interesting play of reflections.
-
Ses Salines House
Read more
We have started this new rustic project in Ses Salines with Domum Projects.
-
PZ House
Read more
-
JC House
Read more
This house is located at the top of the Son Vida hills and is divided into 2 floors. The peculiarity of this project is that the children´s rooms are set on the ground floor while the first floor contains the sitting room and swimming pool so as to enjoy the stunning views. The interiors are neutral and without decoration, using materials such as micro cement, oak and stone.
-
Cas Catalá House
Read more
Domum Projects will start soon this new project in Cas Catalá.
-
PJ Apartment
Read more
Our Studio will be in charge of the interior design of this penhthouse at the Paseo Marítimo de Palma.
New architecture and interior design project in Mallorca.
We have started this new architecture and interior design project that will be surrounded by beautiful mediterranean gardens.




















































































































